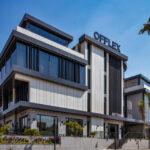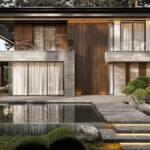LIMASSOL VILLA
A FUSION OF MODERN lUXURY.
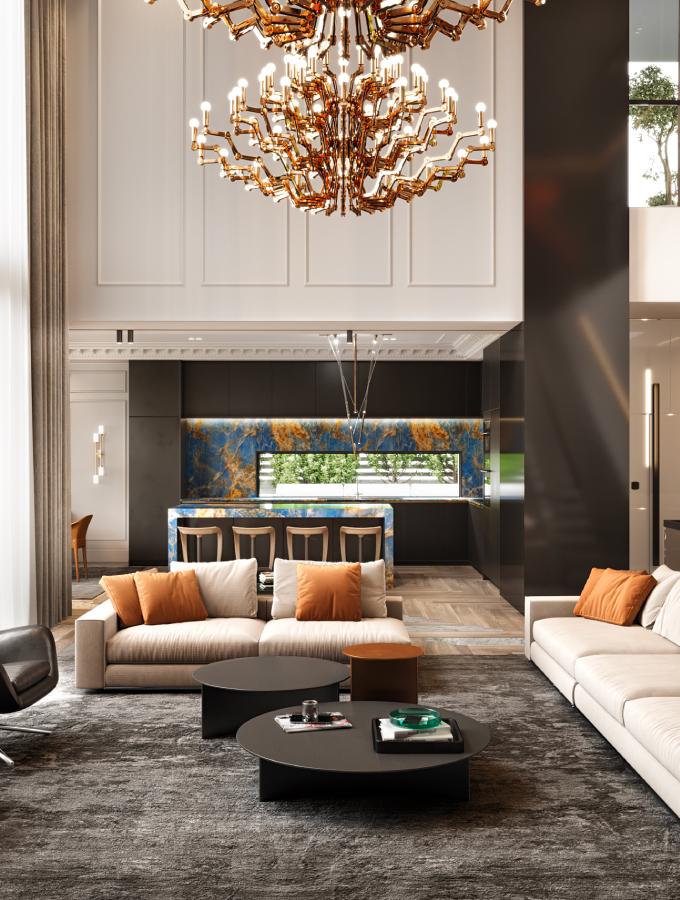
LOCATION
Limassol, Cyprus.
Scope
Interior design & Landscape
Area
Plot area 1000 m2, BUA 450 M2
UNDER CONSTRUCTION
Brief
Masterpiece chandeliers with a brass finish illuminate the space with grandeur and sophistication. This carefully curated combination creates an atmosphere of refined opulence, where modern luxury seamlessly merges with enduring elegance. Eventually, the team’s creation blossomed into a bright representation of the modern style.
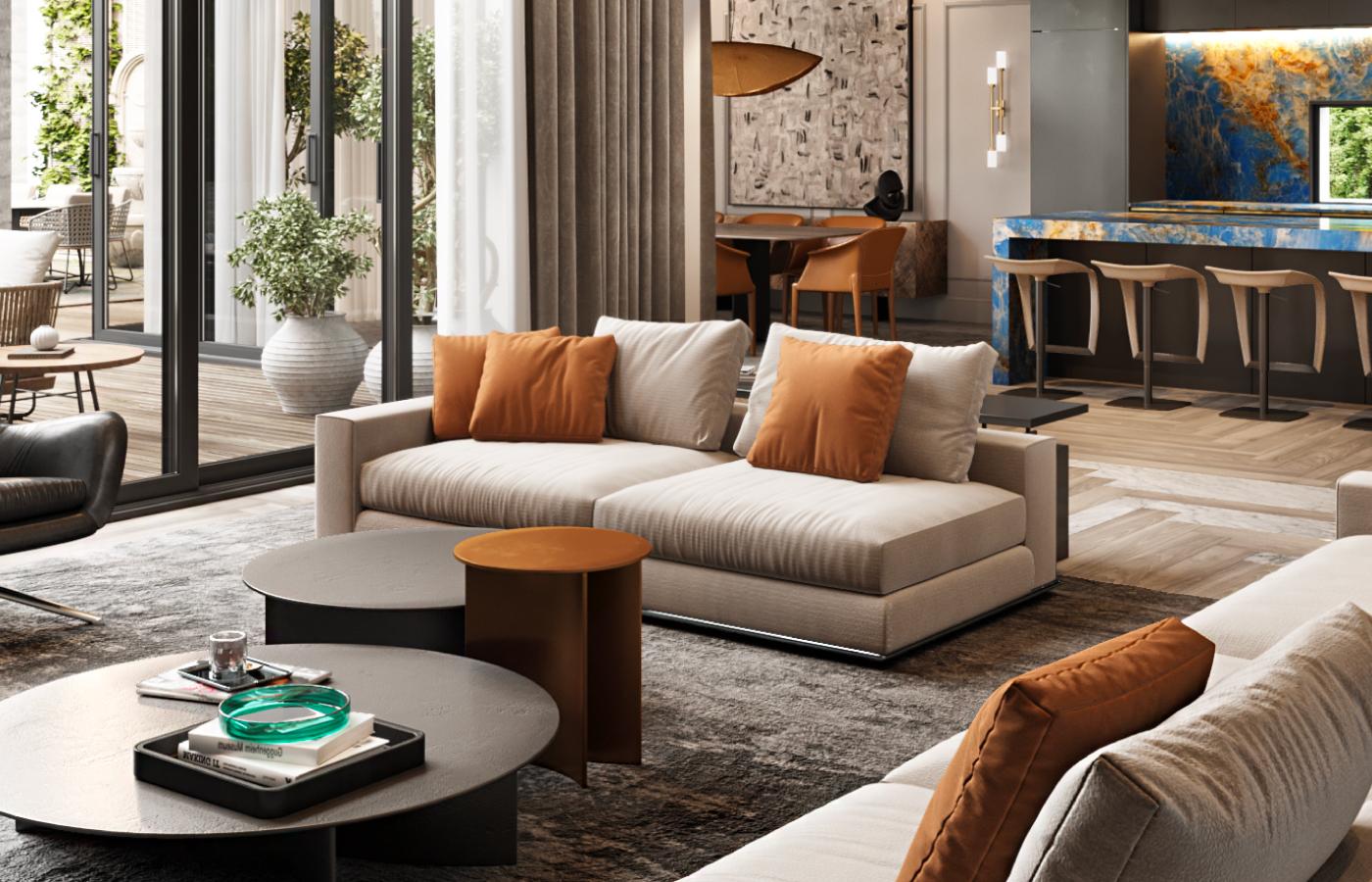
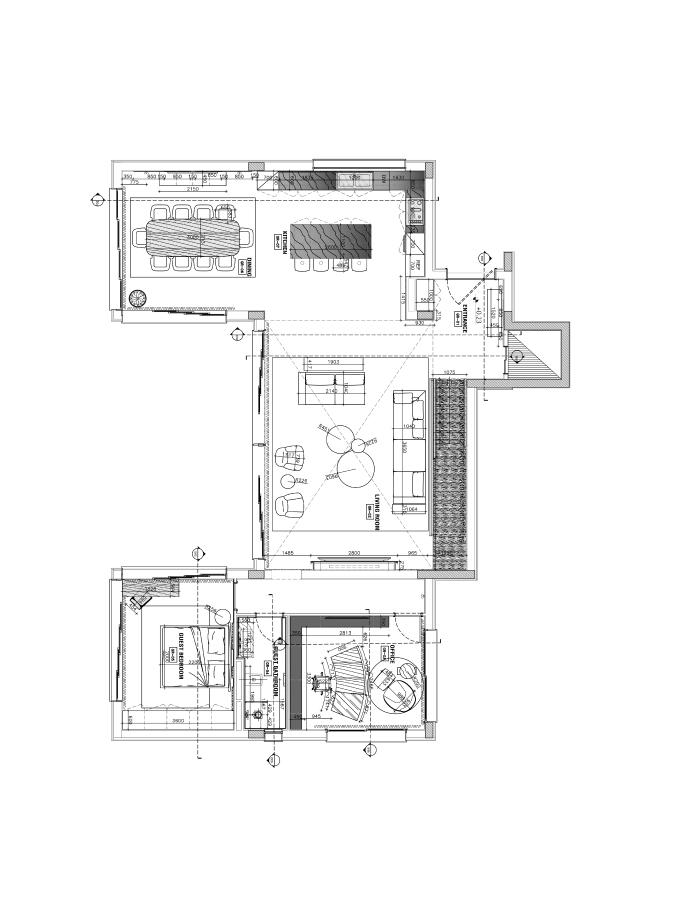
PLANING
Upon entering this villa, you are greeted by a double-height spacious living area that exudes an air of grandeur and openness. Large window openings line the walls, inviting an abundance of natural light to flood the space while providing breathtaking views of the surrounding landscape. This expansive living area seamlessly connects to an open kitchen and dining area, creating a harmonious flow that enhances the villa’s overall sense of space and unity.
The open kitchen is a masterpiece of both style and functionality, sleek cabinetry, and a large central island that doubles as a social hub. The ground floor also accommodates a guest bedroom, ensuring utmost privacy and comfort for visitors. Additionally, a small office space is available for those who require a dedicated area for work or study, further enhancing the practicality of the residence Moving to the first floor, the left wing contains the master suite, providing a private retreat for the homeowners. The master suite encompasses a spacious bedroom with a king-sized bed, a luxurious ensuite bathroom featuring a freestanding bathtub, and a private balcony that overlooks the lush gardens and the shimmering pool. This sanctuary allows residents to unwind and indulge in ultimate relaxation. On the right wing of
the first floor, the villa caters to the needs of the family with carefully designed kids’ bedrooms. These bedrooms offer a perfect blend of comfort and style, ensuring that each child has their own personal space to enjoy.
The Villa’s basement floor is dedicated to entertainment and well-being. Here, you will discover a state-of-the-art cinema room. For fitness enthusiasts, a fully equipped gym. To enhance relaxation and wellness, a spa area is also incorporated, providing a serene sanctuary to unwind and rejuvenate. Stepping
outside, the Villa’s landscape design creates a seamless connection between indoor and outdoor living spaces. The captivating outdoor area offers an extension of the villa’s modern luxury, providing a sanctuary for relaxation and entertainment.
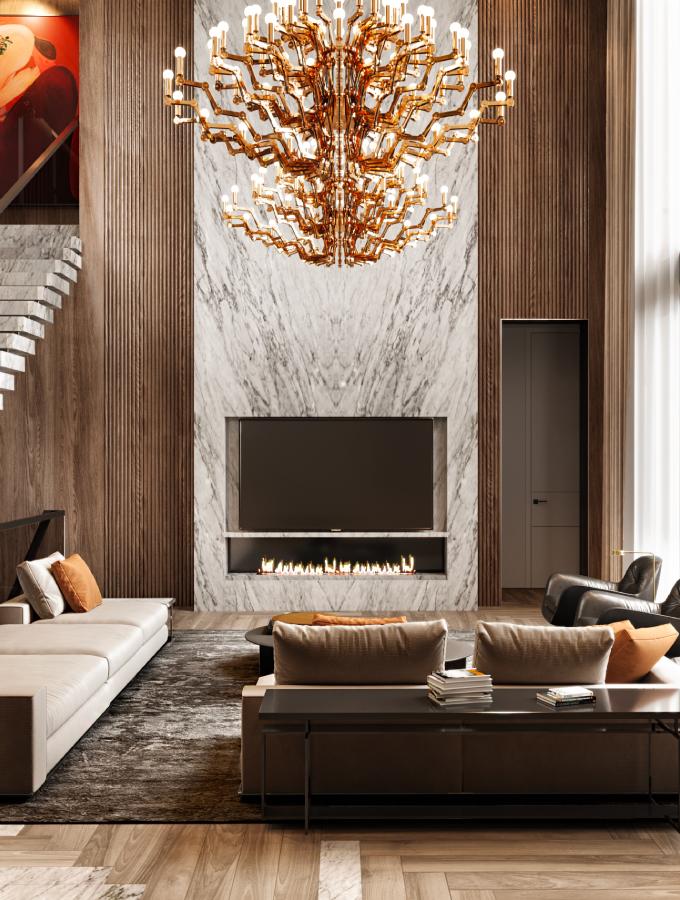
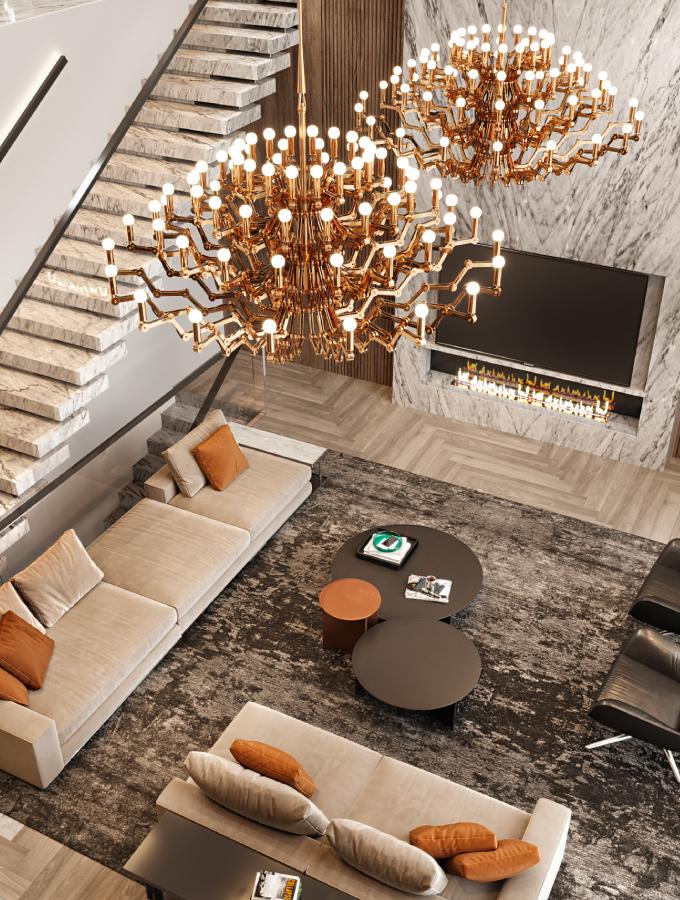
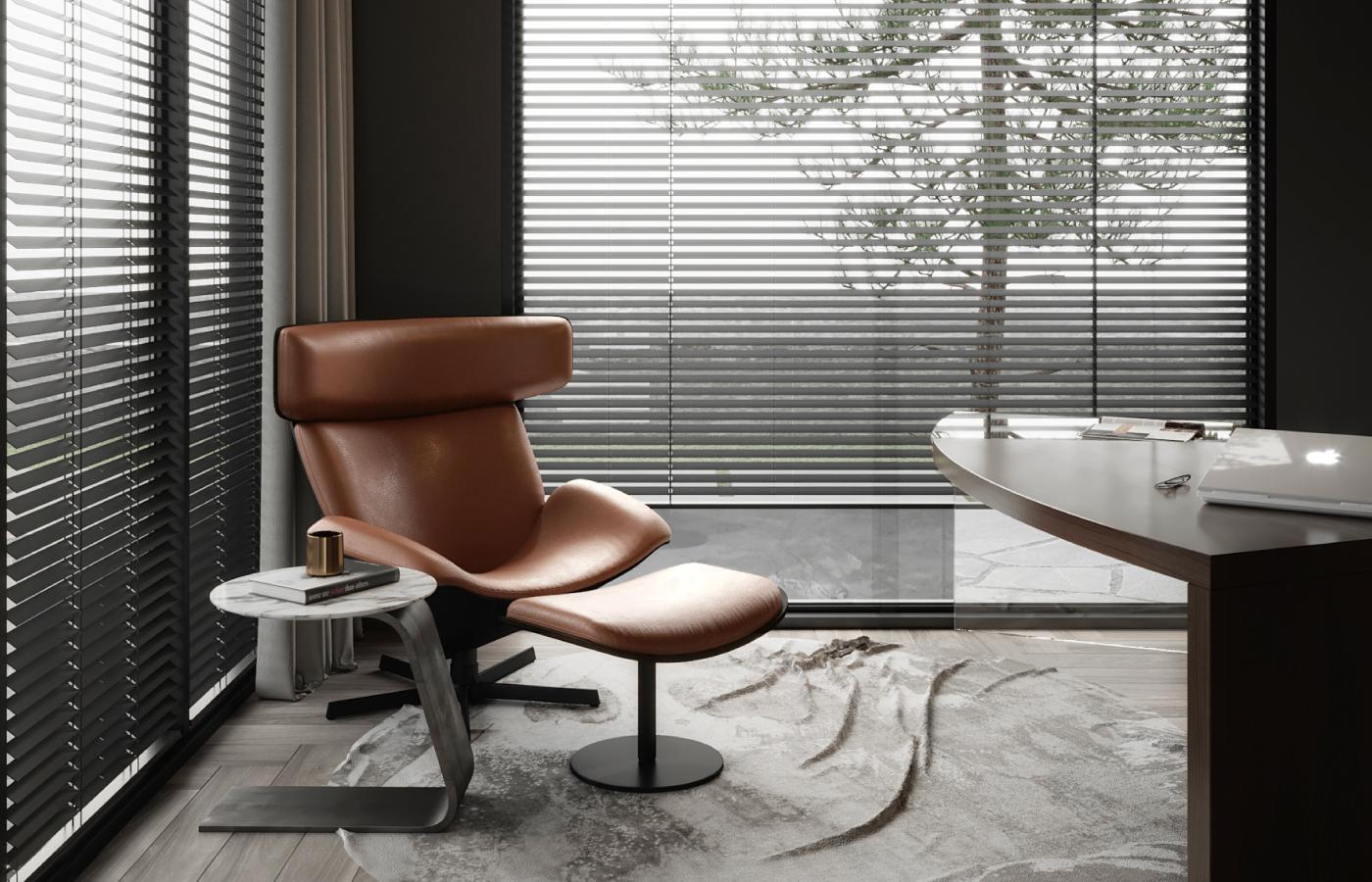
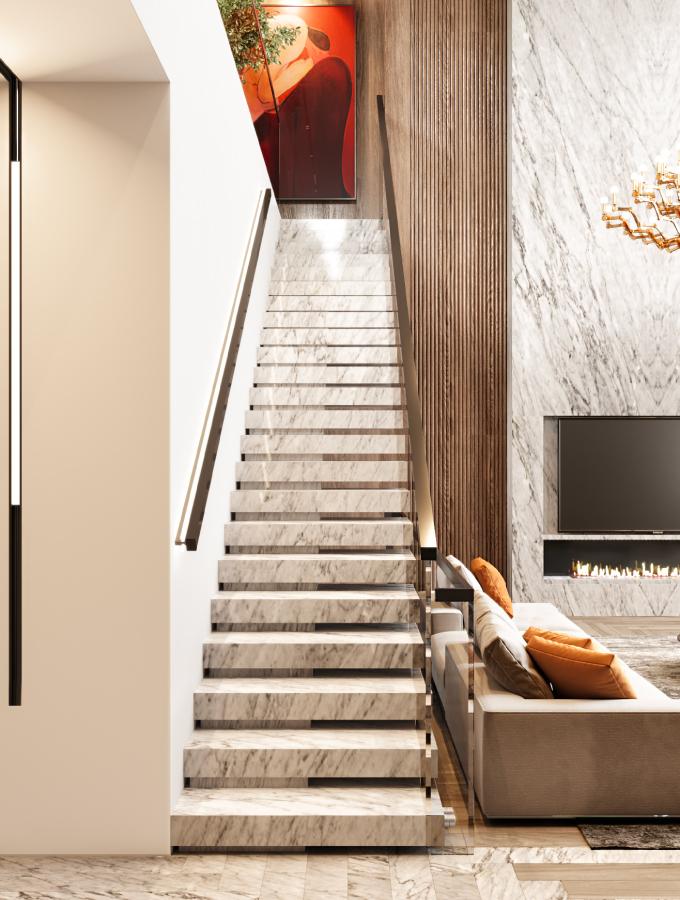
CONCEPT
The client asked our team to do something modern and sophisticated at the same time. The Villa embodies a concept of modern luxury with timeless elegance. Wood claddings and a mix of wood and marble flooring add warmth and natural textures. Blue Onyx marble graces the Kitchen Island and countertops, becoming a stunning centerpiece. Classic wall and ceiling details bring a touch of timeless charm.



