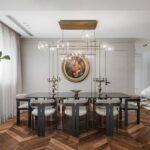20-4 LVR PENTHOUSE
LUXURIOUS CONTEMPORARY TWIST FOR AN EGYPTIAN HAVEN

LOCATION
New Cairo, Egypt.
Scope
Interior design
Area 400 m2
Delivered
Brief
The penthouse interior design draws its inspiration primarily from the owner’s distinctive personality and lifestyle, resulting in a space that reflects their unique tastes and preferences. Every element, from the carefully selected furniture pieces to the curated artwork, has been thoughtfully chosen to embody the owner’s vibrant spirit and refined living style.


PLANING
The planning of this penthouse involved a significant expansion of space to accommodate the client’s desires. The client decided to integrate another regular apartment into the existing layout. This expansion prompted a complete redesign of the floor plan and zoning to meet the client’s specific needs and preferences.
On the ground floor, the majority of the area is dedicated to creating a spacious and inviting living environment. A combined living and dining area serves as the focal point, offering a seamless transition between relaxation and dining spaces. The kitchen is thoughtfully positioned nearby. The master suite provides a luxurious retreat with ample space for rest and relaxation. Additionally, two additional bedrooms offer comfortable accommodation for guests or family members. To create an intimate gathering space, a small living room is incorporated, providing a cozy setting for more private conversations or leisure activities.
The rooftop of the penthouse is designed to offer breathtaking panoramic views and serve as a versatile entertainment space. A large living area featuring panoramic glass from all sides, allowing natural light to flood the space and offering uninterrupted views of the surroundings. Adjacent to the living area, an outdoor space boasts a pool, creating an oasis for gatherings and parties.



CONCEPT
The concept for designing this penthouse revolves around the idea of “Vibrant Opulence,” infusing vibrant elements into the opulent ambiance that reflects the owner’s personality and lifestyle. Personalized spaces, a fusion of styles, rich materials, statement pieces, a harmonious color scheme and an emphasis on comfort and functionality form the foundation of this design. Additionally, a vibrant artwork can be found at every nook and corner, adding a burst of energy and artistic expression to this vibrant home. It is a space where opulence meets liveliness, creating an exquisite blend of luxury and vibrant charm and by expanding the penthouse and redesigning the floor plan and zoning, the client’s vision for a more spacious and customized living space has been achieved by our team. The ground floor offers functional and comfortable living quarters, while the rooftop provides an awe-inspiring entertainment area with stunning views, a pool, and ample space for hosting memorable gatherings and parties.













