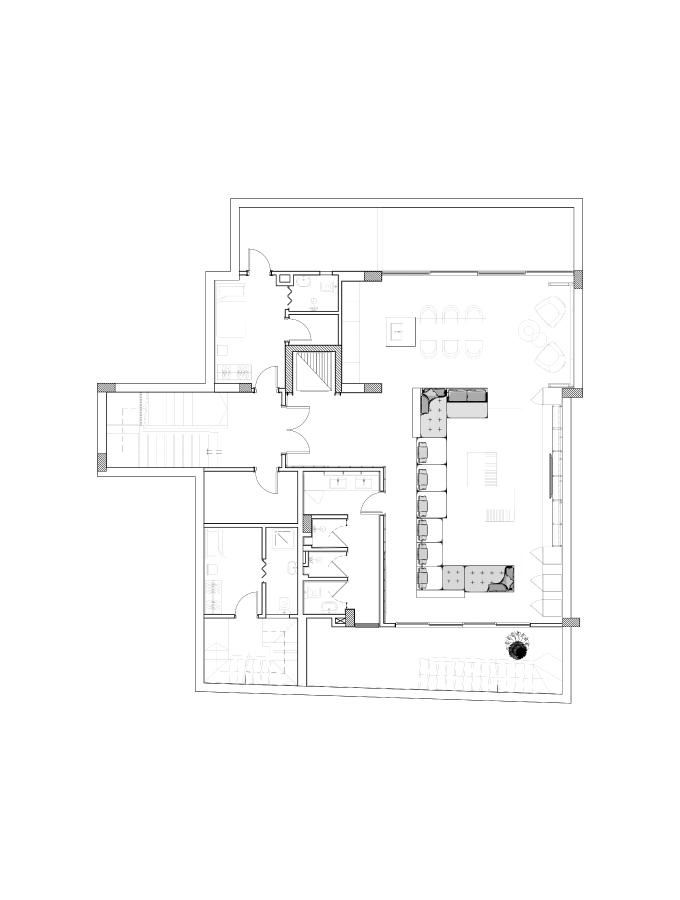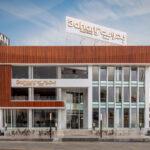LAKE VIEW VILL A 08-A
a modern masterpiece,
blending elegance with spacious comfort.

LOCATION
New Cairo, Egypt.
Scope
Interior design
Area 400 m2
Delivered
Brief
This stunning villa epitomizes the essence of its owner’s personality with a simple yet modern style that seamlessly combines modernity and coziness. Every corner of this meticulously designed residence exudes sleekness and sophistication. From the clean lines of the architecture to the thoughtfully selected furnishings and decor, the villa encapsulates a contemporary aesthetic while retaining an inviting and warm atmosphere. It is a testament to the harmonious fusion of modern design elements with the comforting allure of a cozy home, offering a retreat that is both visually striking and exceptionally comfortable.


PLANING
This exquisite three-story villa, sprawled across a 400-square-meter footprint, boasts a meticulously thought-out layout that combines luxury with functionality. The ground floor of this architectural gem sets the tone with a spacious open area that effortlessly accommodates both the reception and the dining area. Here, opulence reigns supreme, with a luxurious taste evident in every detail. High-end finishes, elegant furnishings, and tasteful decor create an atmosphere of grandeur and sophistication, setting the stage for memorable gatherings and fine dining experiences.
As we ascend to the first floor, we find a haven of privacy and comfort. The centerpiece of this level is a lavish master suite that offers a sanctuary of relaxation and indulgence. Adjacent to the master suite are two well-appointed bedrooms, each designed to provide a serene retreat for family members or guests. A small living area in the middle of the first floor serves as a cozy and intimate space for relaxation and unwinding.
The true gem of this villa lies beneath, in the basement floor. A vast open space unfolds, offering an unparalleled entertainment area perfect for hosting large gatherings, celebrations, or leisure activities. Natural light floods the space, creating an inviting and vibrant atmosphere. Simultaneously, a discreet closed area for services ensures that the practical needs of the household are met without compromising on the villa’s aesthetic appeal. This basement space is a versatile canvas, adaptable to various uses and preferences, be it a home theater, a game room, or an expansive lounge area.
In conclusion, this thoughtfully planned three-story villa is a testament to the marriage of luxury and practicality. With its opulent ground floor, serene first-floor bedrooms, and versatile basement entertainment area, it offers a harmonious blend of style and functionality. This villa is designed not only to impress but also to provide a comfortable and inviting home for its residents, where modern living meets timeless elegance.




CONCEPT
In our concept for this villa’s interior design, we have seamlessly merged modern simplicity with a warm and cozy ambiance. The focal point of the spacious basement living area is a generously sized L-shaped sofa, exuding comfort and inviting social gatherings. Adjacent to it, an open and sleek white kitchen integrates seamlessly, offering a space for both culinary delights and interaction with guests. Large windows and strategically placed light fixtures ensure an airy and well-lit environment, while the careful selection of light colors on the walls and furniture enhances the brightness. Versatile seating options, including plush armchairs and ottomans, add flexibility for various gathering sizes and arrangements. Warm wood accents, textured fabrics, and contemporary art pieces contribute depth, tactile comfort, and personalization to the space. This concept aims to strike the perfect balance between modern aesthetics and the welcoming embrace of a cozy home, making it ideal for both relaxation and entertainment.






