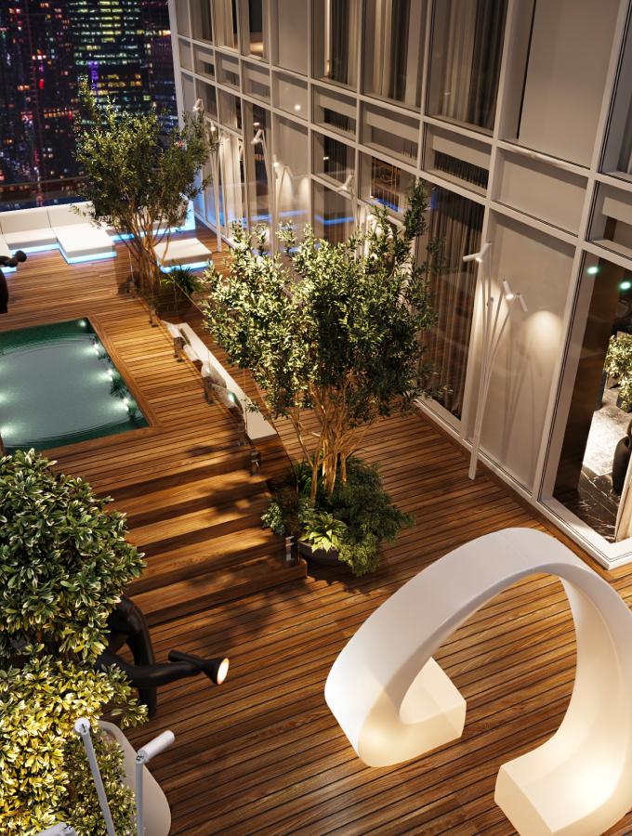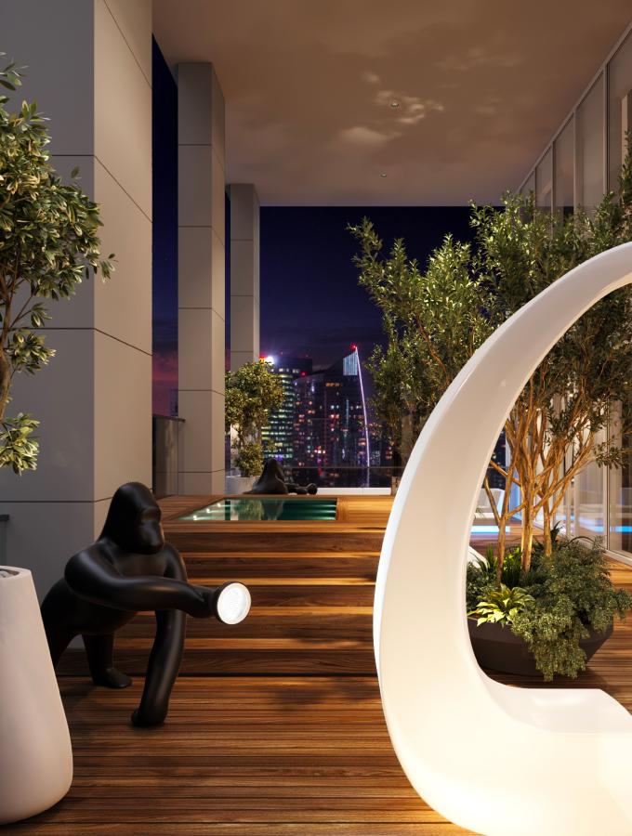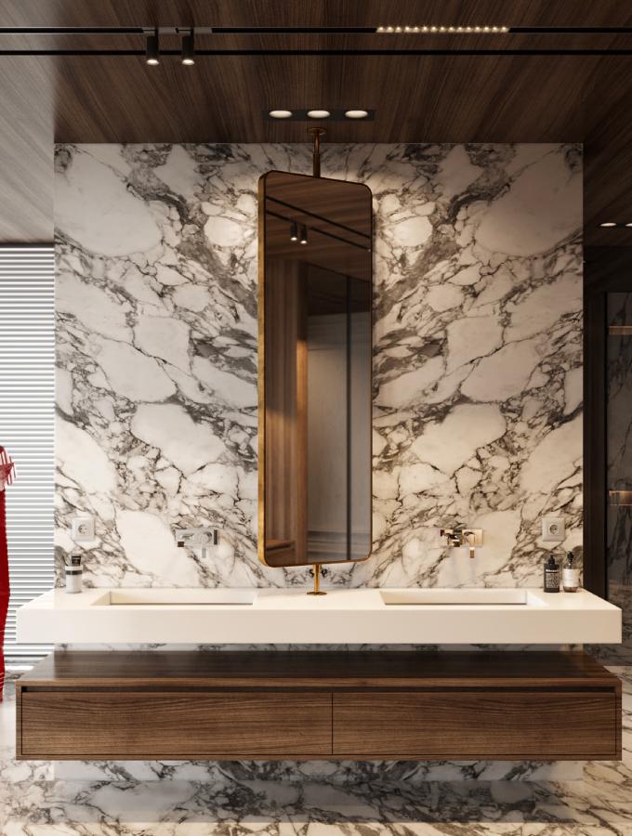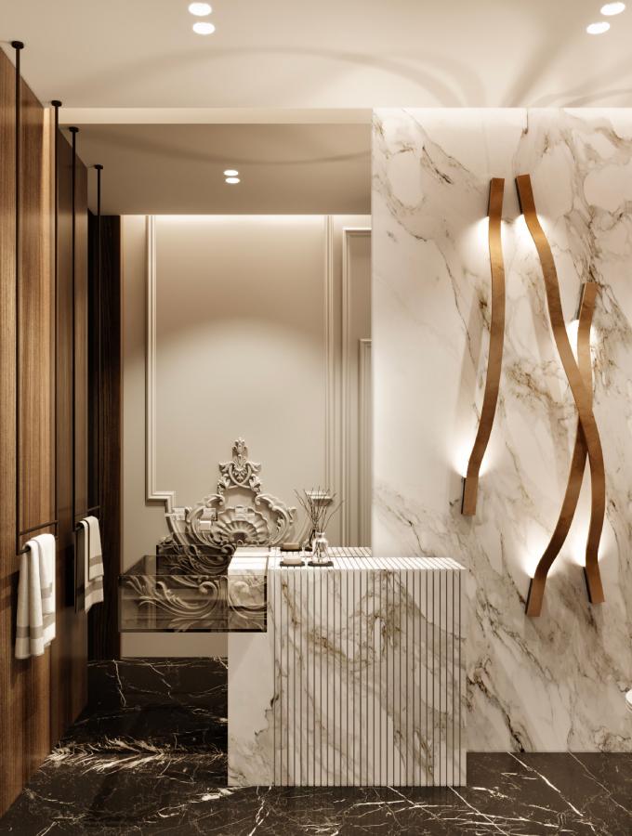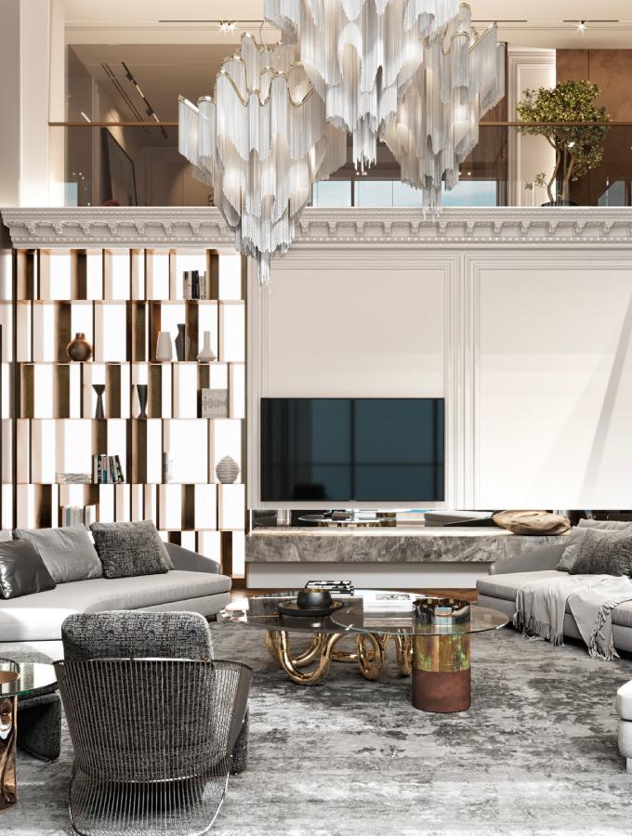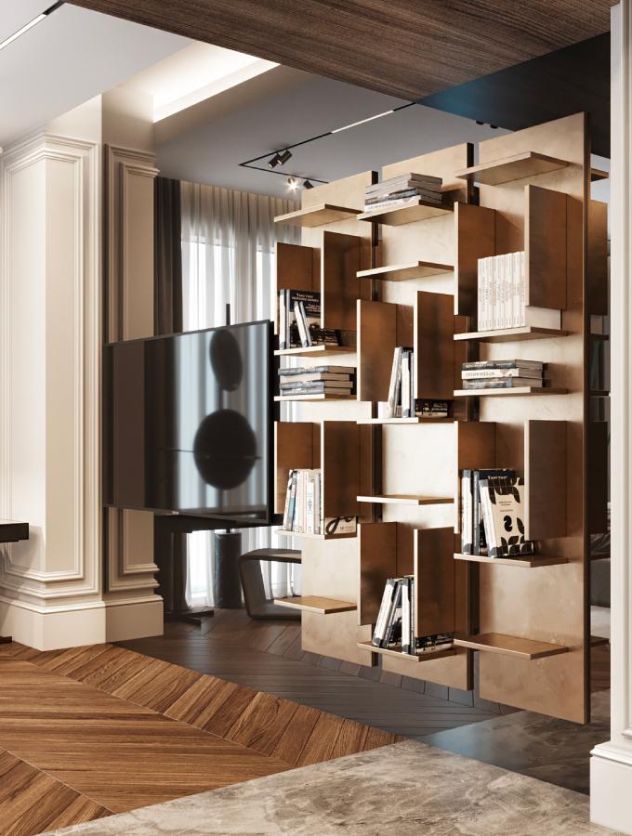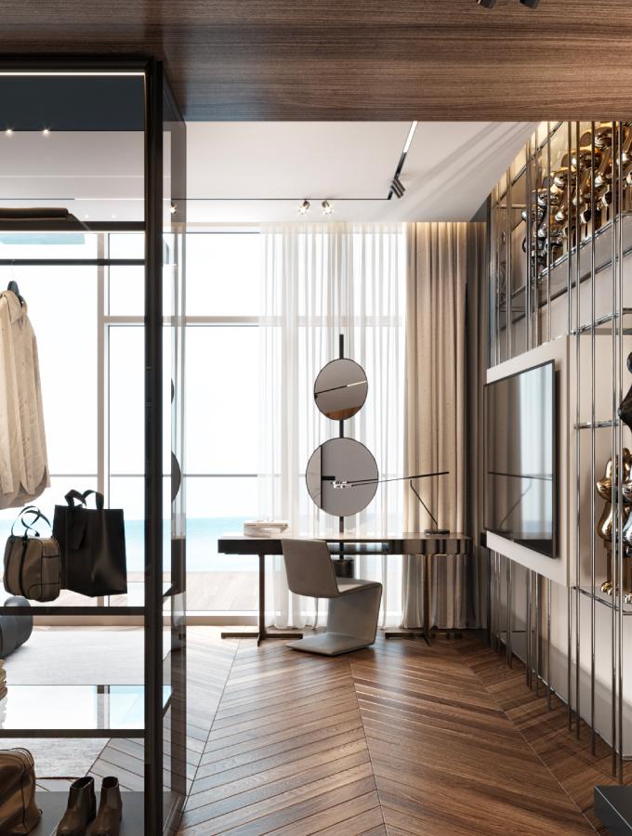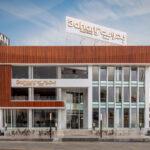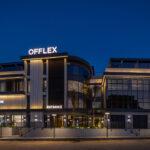1 JBR PENTHOUSE
a breathtaking oasis nestled amidst the clouds.

LOCATION
Dubai, UAE.
Scope
Interior design
DELIVERED
Area 800 m2
UNDER CONSTRUCTION
Brief
This extraordinary 1 JBR penthouse is meticulously designed by our team to fulfill the desires of a crypto millionaire with a special personality. From awe-inspiring views to luxurious interiors, smart home technology, adaptable spaces, and unparalleled amenities, it creates a haven that truly reflects the owner’s unique lifestyle and tastes.


PLANING
The planning of this extraordinary penthouse, spanning 800 square meters across two floors, involved meticulous attention to detail and a focus on optimizing the living experience. The first floor was carefully designed to create a spacious open space, featuring a double height living area that offers breathtaking views of the Arabian Gulf. The open kitchen seamlessly connects to the dining area, facilitating easy and elegant entertaining. Additionally, a cinema room provides a luxurious space for entertainment. A guest bedroom ensures comfort and an unforgettable experience for visitors. Surrounding the penthouse is a terrace that offers stunning views of the sea and cityscape, providing an idyllic setting for outdoor gatherings and relaxation.
Moving to the second floor, our team focus was on creating a grand and indulgent master suite. By combining two bedrooms, a spacious open area was created, housing the master bedroom, a generously sized bathroom, and an expansive dressing area. The master suite exudes luxury and tranquility, offering a serene retreat for the owner. An office with the best view was strategically positioned to provide a productive and inspiring workspace, complete with panoramic views of the sea. Another guest bedroom ensures ample accommodation options for visitors. Each room on the second floor enjoys captivating views of the sea and the city, further enhancing the sense of luxury and serenity throughout the entire floor.
Overall, the planning of this penthouse demonstrates a meticulous approach to space utilization, functionality, and the incorporation of stunning views. The open and inviting first floor seamlessly connects communal areas, while the second floor offers an oasis of indulgence with the master suite, office, and additional guest bedroom, all designed by our team to take full advantage of the breathtaking sea and city views.



CONCEPT
Our concept for designing this penthouse revolves around creating an exquisite living space that harmoniously blends luxurious aesthetics, functionality, and breathtaking views. The overarching theme is to provide a haven of opulence and serenity for the discerning owner, while incorporating elements that reflect their unique personality and preferences.
Throughout the entire design concept, the integration of stunning views from each room, whether it be the sea or the city, has been a key consideration. Every space within the penthouse has been thoughtfully planned and executed to evoke a sense of refinement, opulence, and tranquility, aligning perfectly with the owner’s discerning taste and desired lifestyle.





