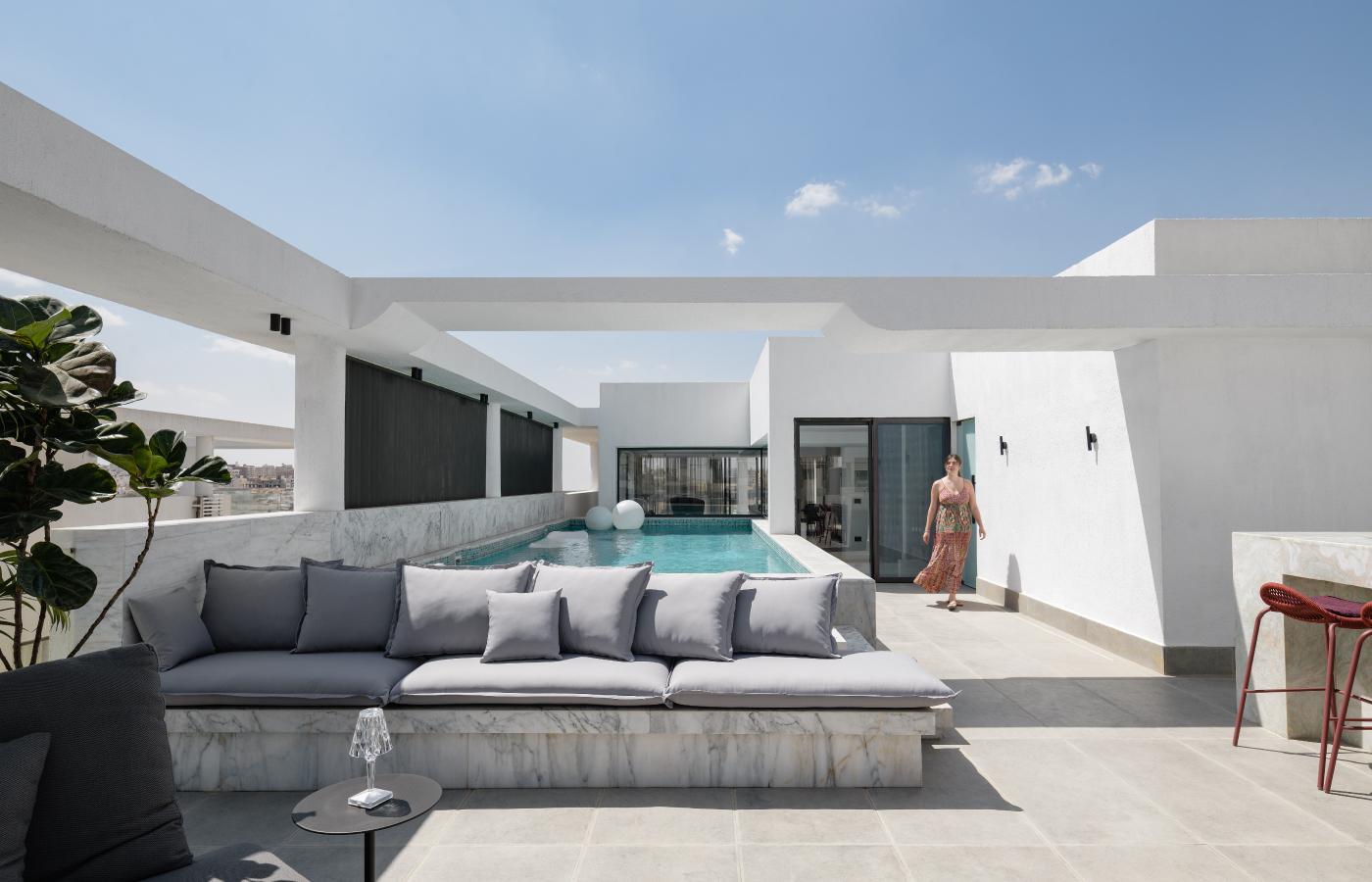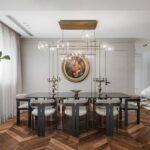11-2 LVR PENTHOUSE
Penthouse Paradise

LOCATION
New Cairo, Egypt.
Scope
Interior design
Area 400 m2
Delivered
Brief
Epitomizes the epitome of urban living. This penthouse seamlessly combines indoor comfort with outdoor allure, allowing residents to savor unforgettable moments high above the city.


PLANING
The planning of this penthouse involved a significant expansion of space to accommodate the client’s desires. The client decided to integrate another regular apartment into the existing layout. This expansion prompted a complete redesign of the floor plan and zoning to meet the client’s specific needs and preferences.
On the ground floor, the majority of the area is dedicated to creating a spacious and inviting living environment. A combined living and dining area serves as the focal point, offering a seamless transition between relaxation and dining spaces. The kitchen is thoughtfully positioned nearby. The master suite provides a luxurious retreat with ample space for rest and relaxation. Additionally, two additional bedrooms offer comfortable accommodation for guests or family members. To create an intimate gathering space, a small living room is incorporated, providing a cozy setting for more private conversations or leisure activities.
The rooftop of the penthouse is designed to offer breathtaking panoramic views and serve as a versatile entertainment space. A large living area featuring panoramic glass from all sides, allowing natural light to flood the space and offering uninterrupted views of the surroundings. Adjacent to the living area, an outdoor space boasts a pool, creating an oasis for gatherings and parties.



CONCEPT
This penthouse’s rooftop is a true sanctuary, offering an elevated lifestyle experience with a shimmering swimming pool as its crowning jewel. Italian brand Talenti’s outdoor furniture artfully adorns this space, creating an idyllic setting for relaxation and social gatherings, all while surrounded by breathtaking city vistas that stretch to the horizon.
Nestled alongside the pool is an exquisite bar counter crafted from precious stone, a testament to meticulous craftsmanship. The vibrant red stools provide a striking contrast against the natural stone backdrop, infusing the ambiance with energy and vivacity. Here, residents and guests can indulge in handcrafted cocktails, basking in the ever-changing colors of the sunset or the mesmerizing city lights.
Transitioning indoors, the living area has been thoughtfully designed to seamlessly merge with the outdoor rooftop, blurring the boundaries between inside and out. Expansive glass window openings drench the interior with natural light, making it feel airy and connected to the outdoor paradise. This convergence of spaces creates an oasis of relaxation and entertainment that can be cherished year-round.
The living area’s pièce de résistance is the TV wall, an exquisite composition of marble and mirrors. The carefully selected marble complements the natural stone elements of the rooftop, while the mirrors expand the perceived space, effectively making the outdoors a part of the indoors. This combination lends an air of opulence and sophistication to the living space, making it an ideal backdrop for both intimate gatherings and grand soirées.











