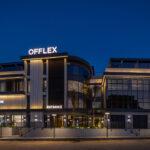BAHARY SEAFOOD RESTAURAN T -A
A Greek identity with traditional aesthetics.

LOCATION
New Cairo, Egypt.
Scope
Architecture & Interior design
DELIVERED
Area 2500 m2
Brief
When the owners of this seafood chain wanted to set up a branch in New Cairo branch, Spaces Architects met their vision of a contemporary nautical dining experience with a titanic, three-story design.


PLANING
Our team at Spaces Architects has carefully considered the client requirements for a seafood restaurant spanning over 2500 square meters and three floors. We have created a planning concept that maximizes the space’s potential while ensuring a seamless flow for guests and staff.
The ground floor serves as the main entrance and reception area. Out team made a stunning design with a huge atrium at its center, flooded with natural daylight through a large skylight. The atrium created a sense of openness and connection to the surrounding spaces.
To enhance the restaurant experience, our team incorporated a grand marble and wood counter at the atrium’s center. This counter showcases a wide selection of fresh seafood, allowing guests to visually engage with the culinary offerings. Surrounding the atrium, we created various dining areas, providing guests with a range of seating options to suit their preferences.
First Floor:
The first floor offers elevated dining areas that overlook the ground floor atrium. The design of the dining areas will prioritize comfort, style, and a connection to the overall aesthetic of the restaurant.
Second Floor:
To provide an exclusive experience, the second floor was dedicated to VIP lounges. These lounges offer a more intimate setting for discerning guests, providing privacy and a heightened level of service. We ensured that the design of the VIP lounges reflects sophistication and elegance, allowing guests to indulge in a truly memorable dining experience.
A panoramic elevator, strategically located to transport guests effortlessly between the three floors. This elevator serves as a functional and visually captivating element, allowing guests to enjoy panoramic views of the restaurant as they move between levels.
To effectively serve the expansive restaurant area, the kitchen designed to occupy space across all three floors. This configuration optimizes workflow and efficiency, ensuring that the culinary team can deliver exceptional dishes promptly.
Throughout the restaurant, we paid careful attention to lighting, acoustics, and ventilation to create a comfortable and inviting ambiance.

CONCEPT
Our challenge as the Spaces Architects Studio was to design a seafood restaurant spanning three floors, incorporating a contemporary nautical theme. By seamlessly merging modern aesthetics with maritime elements, we have created a dining experience that is both visually captivating and immersive. The careful integration of panoramic views, culinary craftsmanship, and elegant design elements has resulted in a space that invites guests to embark on a memorable journey, indulging in the finest seafood while surrounded by a captivating nautical ambiance.




