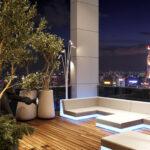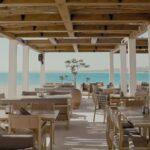OFFLEX BUILDING
Our architectural designs are driven by innovation, creativity, and a commitment to excellence

LOCATION
New Cairo, Egypt
Scope
Architecture & Interior deign
Area
Plot area 2000 m2, BUA 5000 M2
Delivered
Brief
OFFLEX is an exquisite architectural design project designed by our team that showcases a contemporary admin building with a modern architecture style. With its sleek lines, innovative use of materials, and thoughtfully designed spaces, our team aimed to embody both visual appeal and practicality. The strategic use of dark grey and white aluminum claddings, complemented by grey granite for the ground floor, creates a striking visual contrast that elevates the overall aesthetics of the structure.
The building embraces a modern architectural style characterized by clean lines, geometric shapes, and a focus on simplicity. The building design features a blend of functionality and aesthetic appeal, with an emphasis on creating a visually appealing workspace.
The interior spaces are meticulously planned by our team to ensure efficient functionality and productivity. The building incorporates flexible floor plans that can adapt to different administrative needs. Private offices, collaborative work areas, meeting rooms, and breakout spaces are strategically placed to foster communication and creativity.








